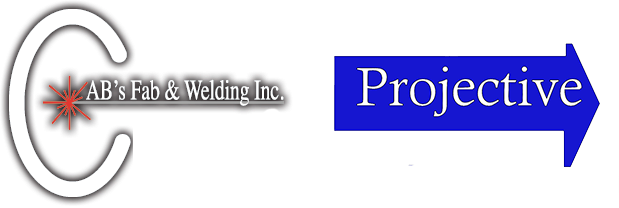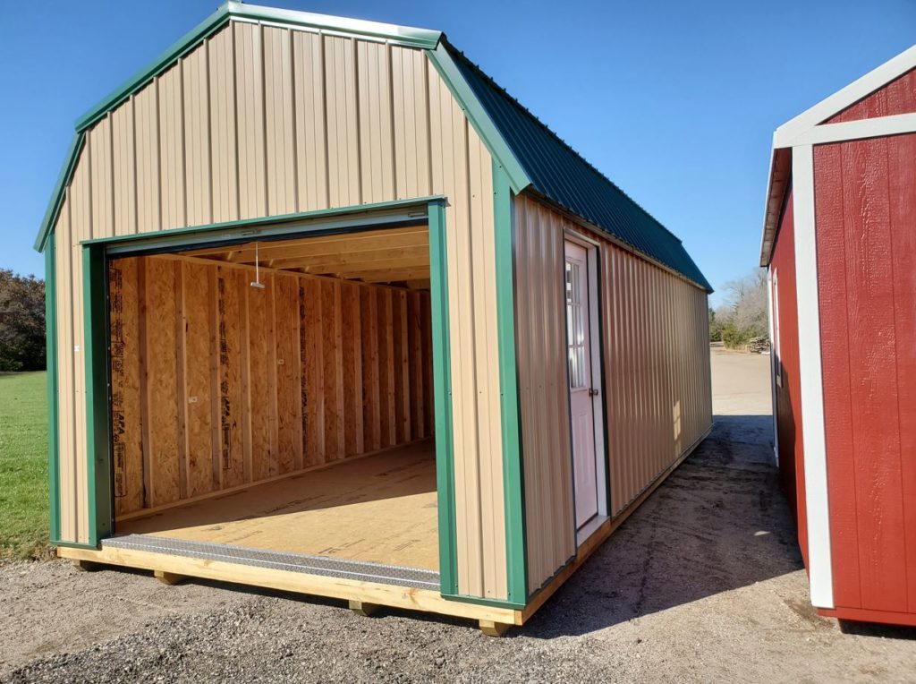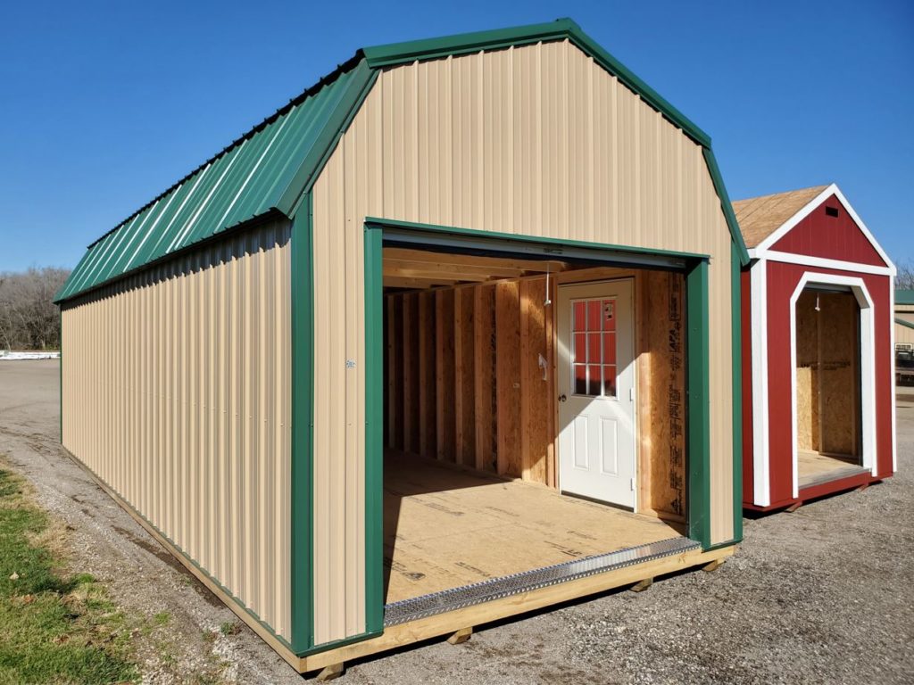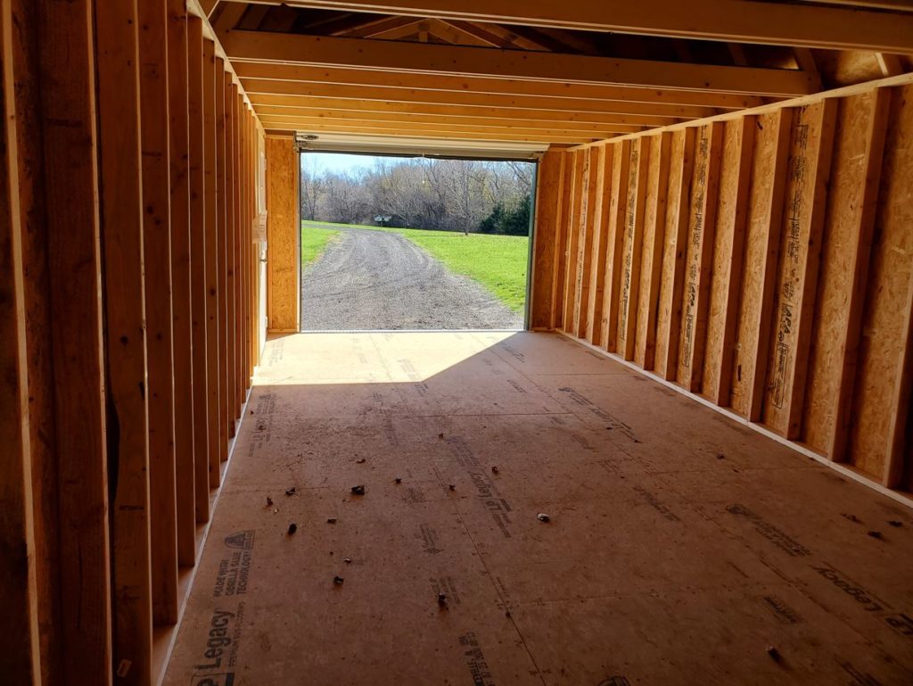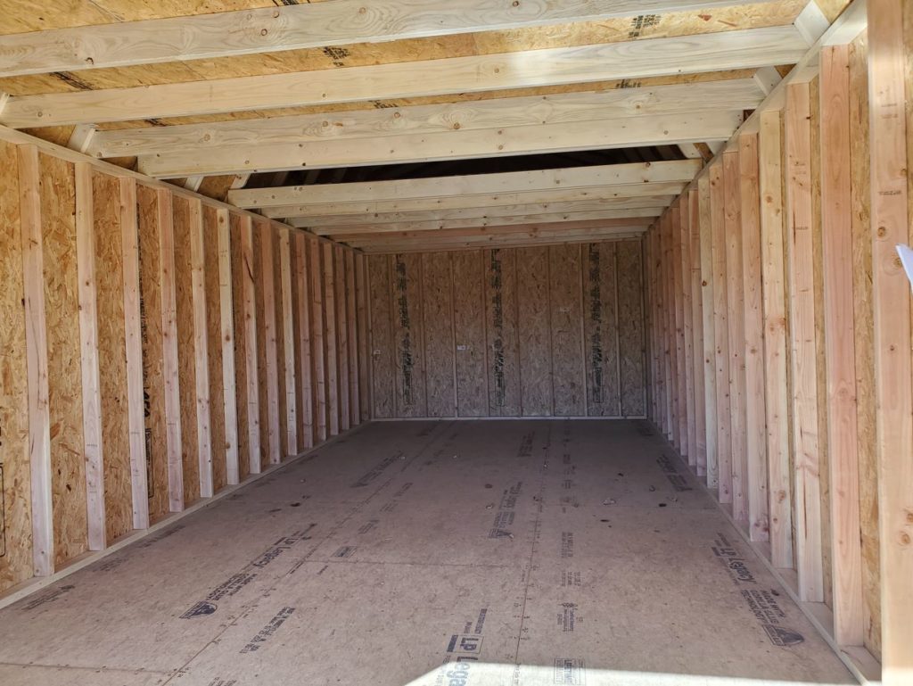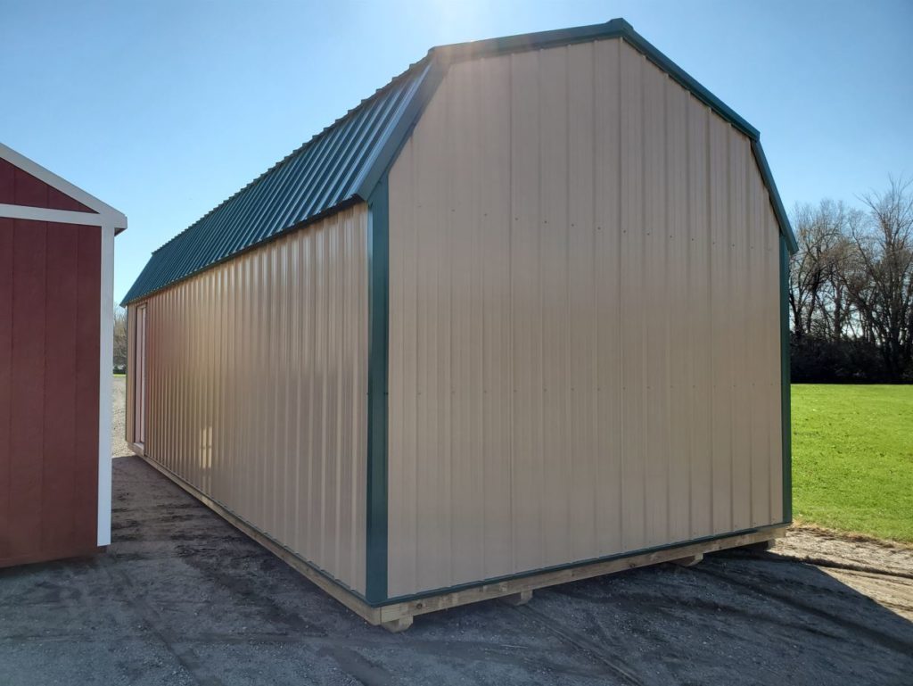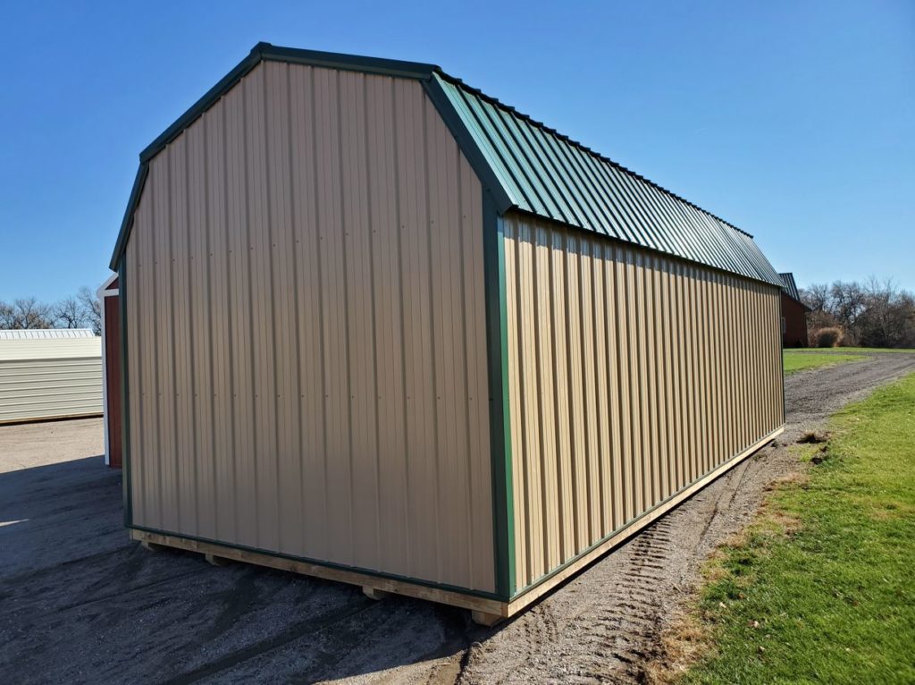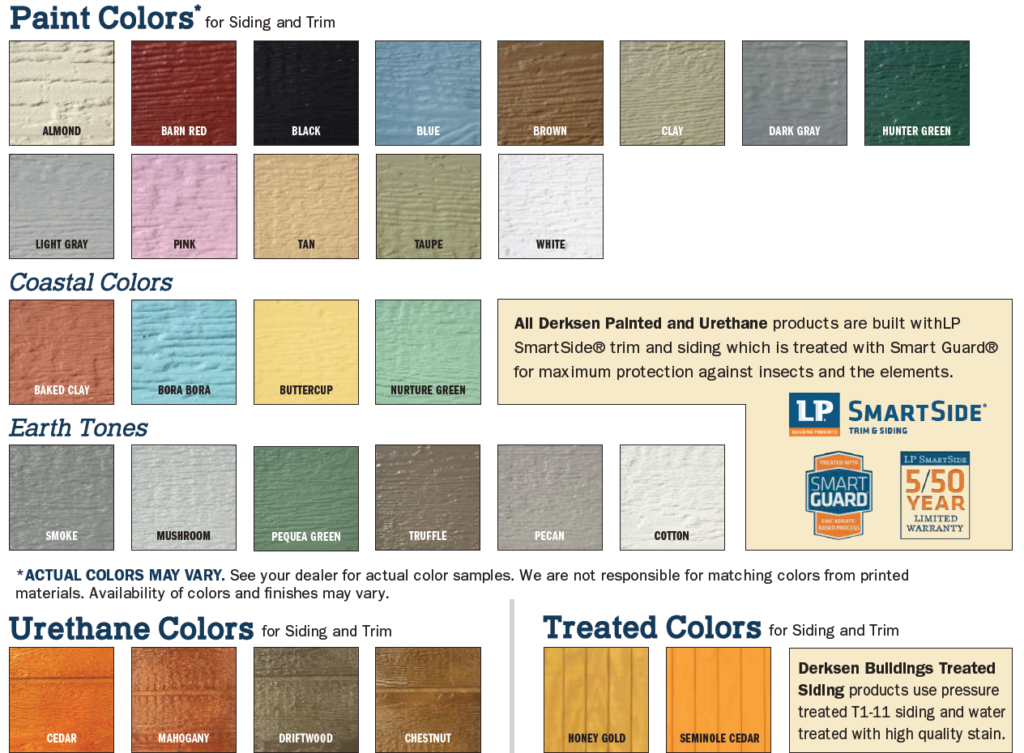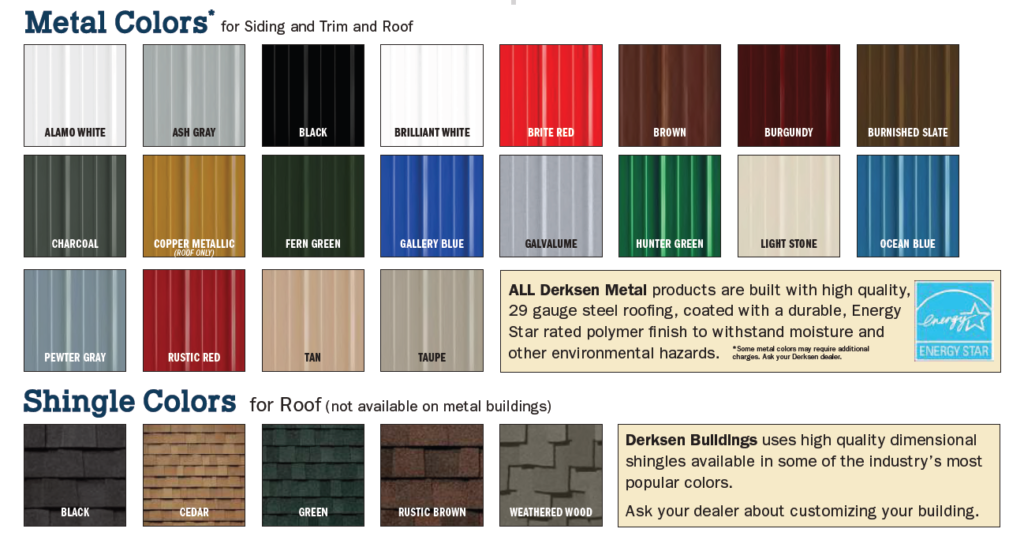Lofted Barn Garage 12×24
Lofted Barn Garage by Derksen Portable Buildings! 12’x24′. Includes 1 solid 6-panel door, upgraded 12″ floor joist spacing, roll-up garage door, 6-panel solid walk-in door, and 1 window! All the benefits of loft storage space and a garage for workshop, vehicle, etc.! Add or remove as many windows and doors as desired! Options available for double-thickening floor, raising the walls to increase the distance from the floor to bottom of loft joists from 6.5″ to almost 7.5″! Let us design the perfect building for you! 2 weeks from order to delivery. Free delivery anywhere in Kansas and beyond! No credit check on rent to own plans! Please come look at our ever-changing selection of inventory! We will love to work with you! Projective Fabrication: 5200 S. Kansas Rd. Newton, KS.
We will love to work with you! Projective Fabrication: 5200 S. Kansas Rd. Newton, KS.
Views: 95
